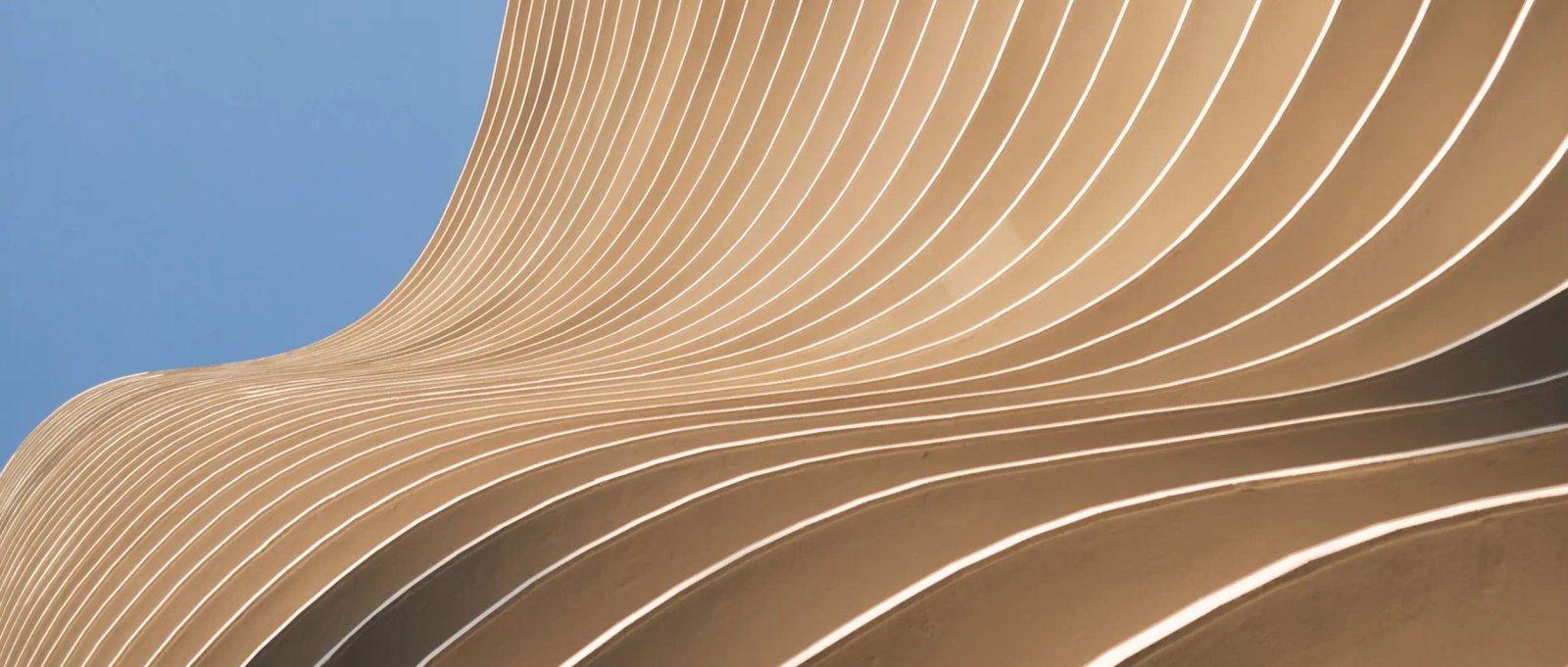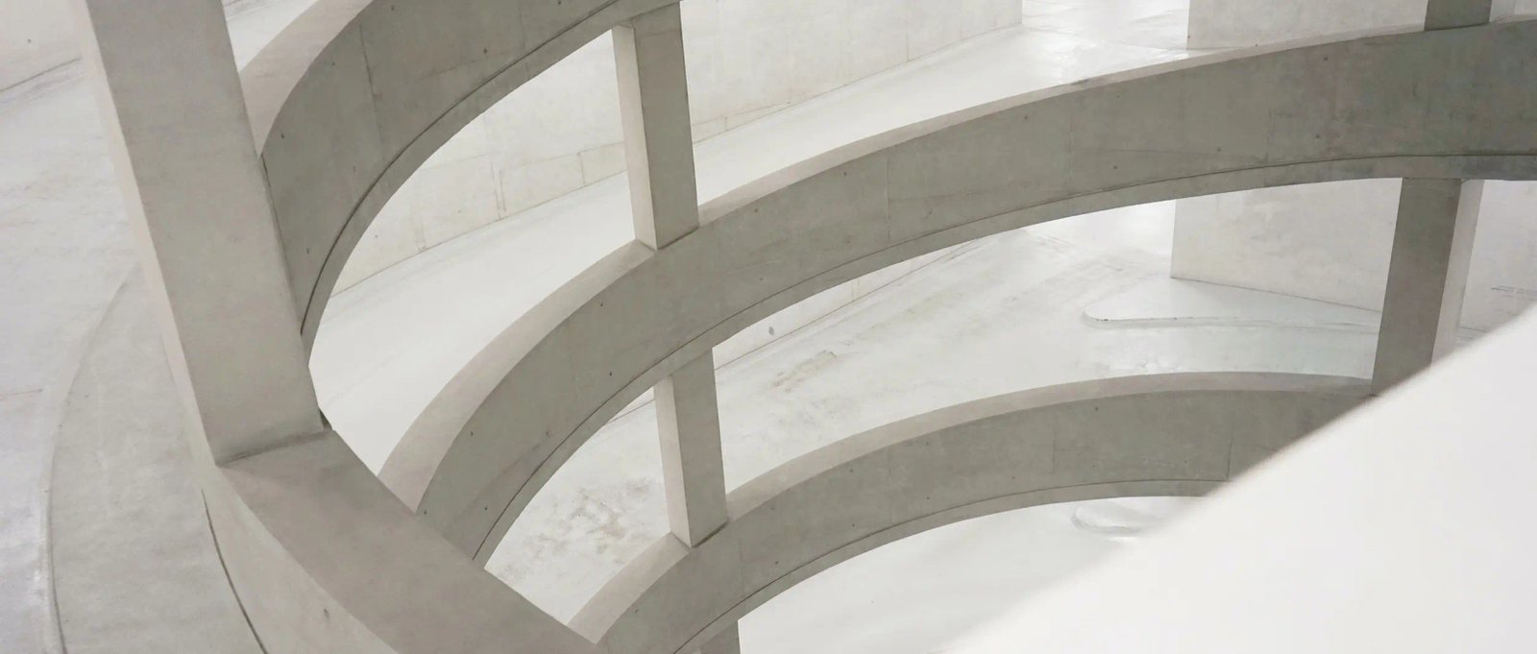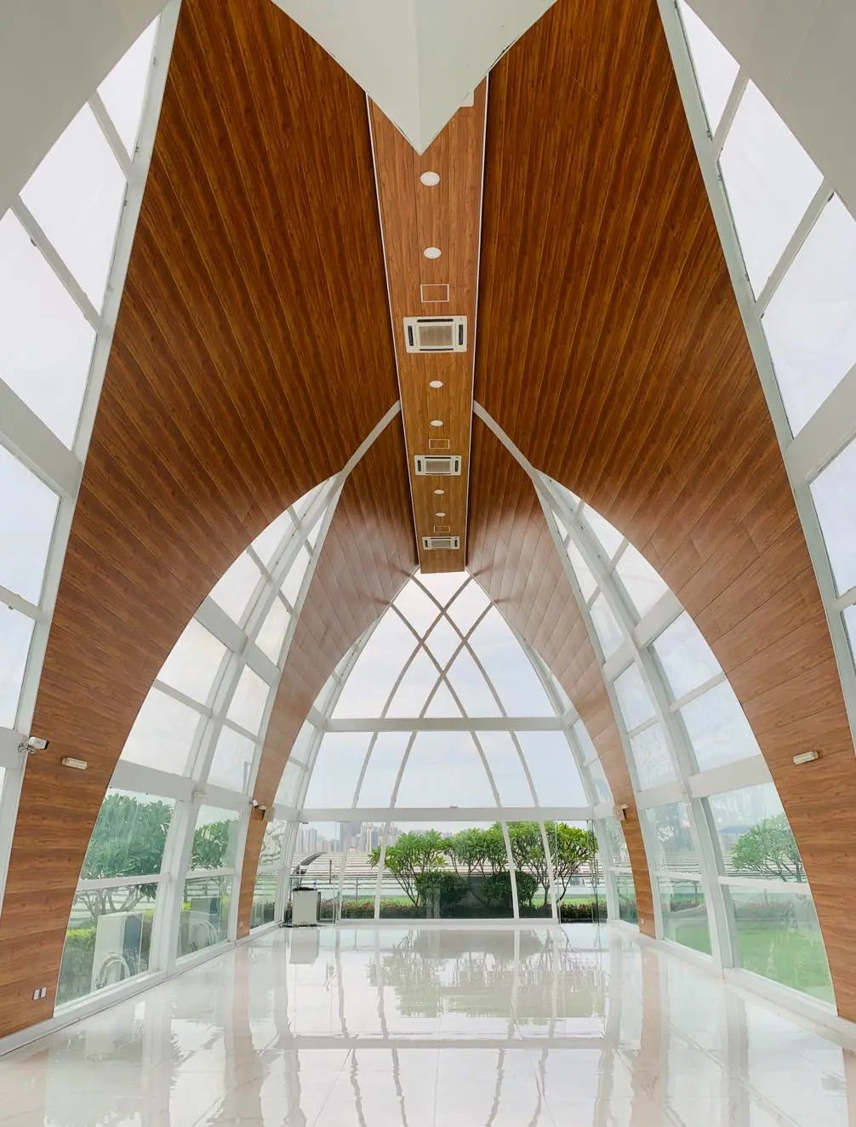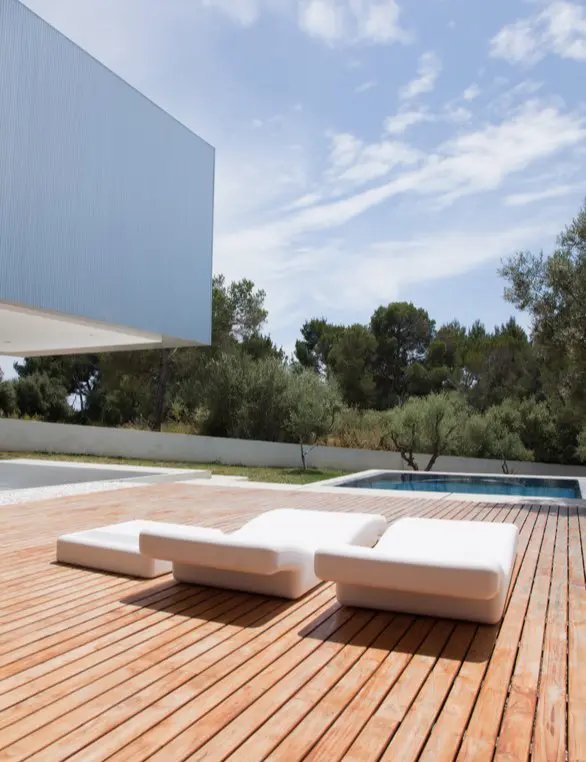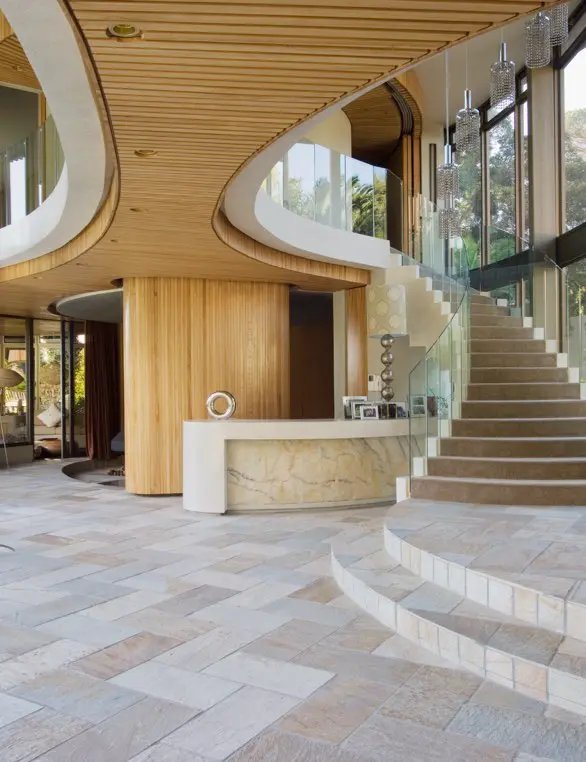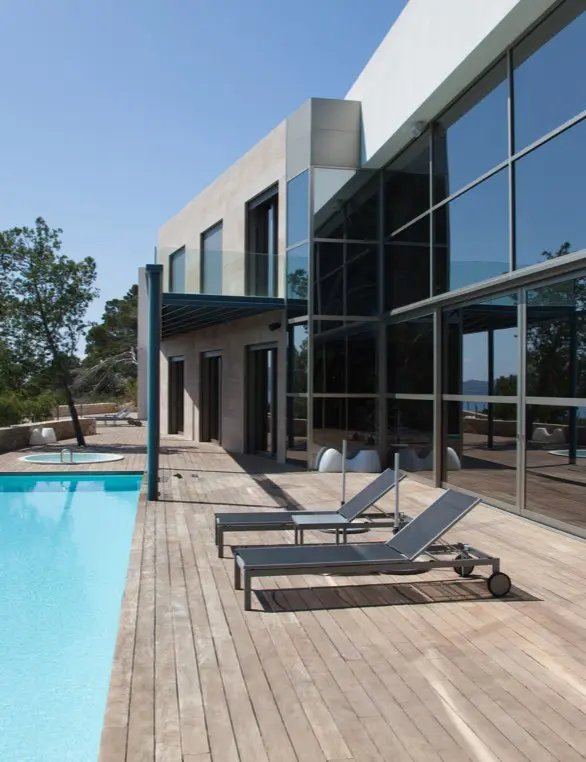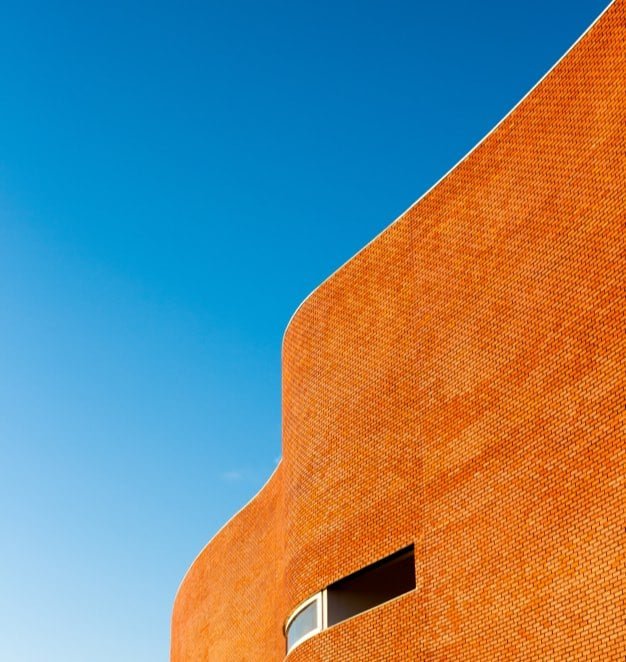Bunglows
Constructing bunglows with tech driven approach.
Civil Construction
For government projects and mass housing schemes.
Apartments
Turn key projects from small to large scale townships.
Industrial
From data centers to big industrial construction.
We are a Construction & Technology company.
As a construction company, we build houses; as a technology company, we build the software that makes us better at building houses.
Optimising Construction at every stage
Houzing Partners is a forerunner in bringing technology in the construction.
Parameters check
Technology Layers
Accurate Updates
From concept to completion, we bring quality and precision to every home we build - with each step advancing a more beautiful and sustainable future.
We are a tech first construction company
Construction Powered by AI
Scaling Contracting, Scheduling, and Payment operations to optimize every aspect of construction.


